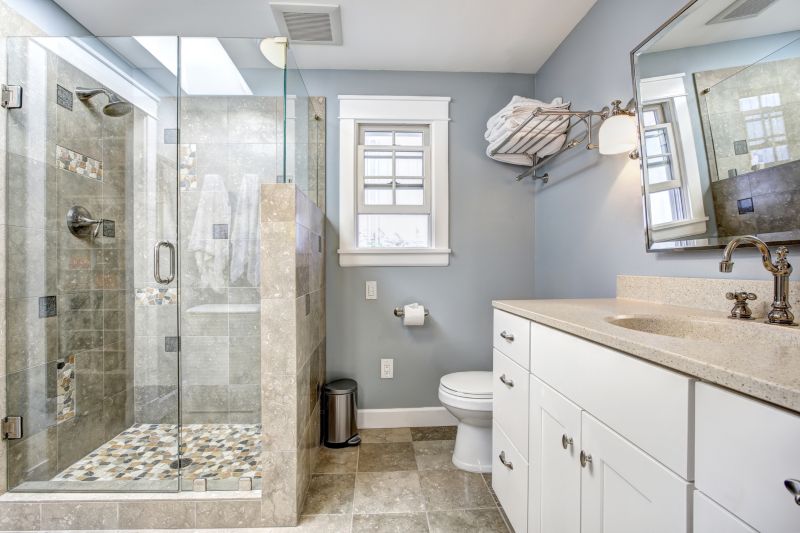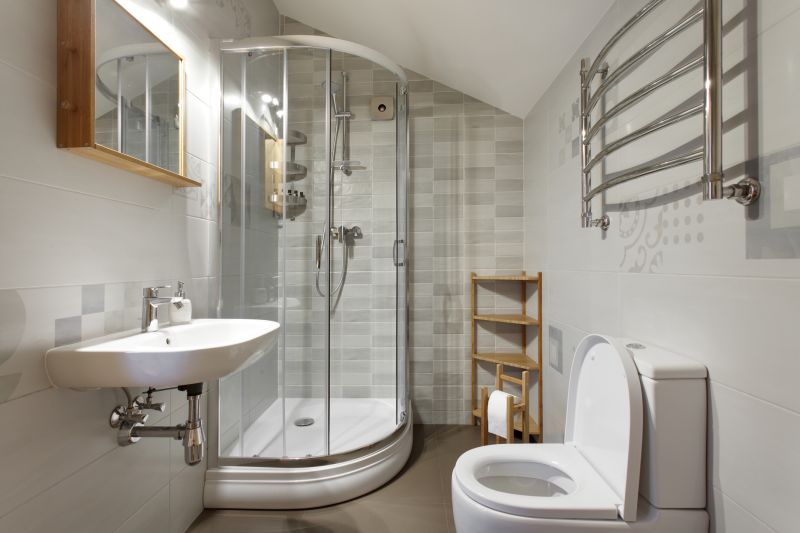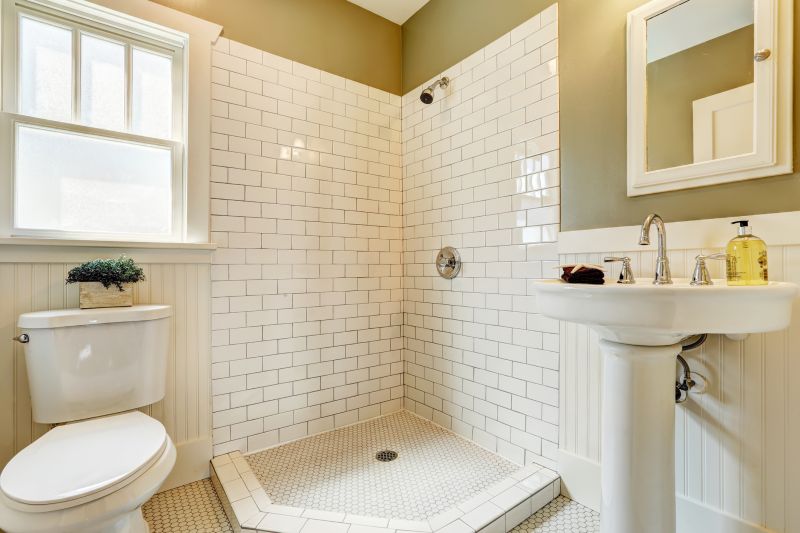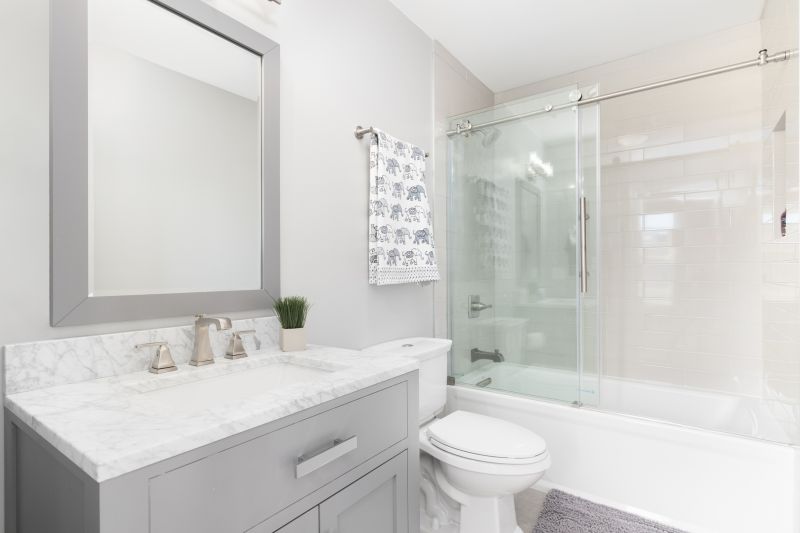Optimizing Small Bathroom Shower Space
Designing a small bathroom shower involves maximizing space while maintaining functionality and aesthetic appeal. Carefully selecting the layout can transform a compact area into a comfortable and stylish retreat. Various configurations, from corner showers to walk-in designs, offer solutions tailored to limited spaces. Thoughtful planning ensures that every inch is utilized efficiently, providing a seamless experience without feeling cramped.
Walk-in showers create an open, airy feel in small bathrooms. They eliminate the need for doors, which can save space and improve flow. Frameless glass panels enhance the visual openness, making the bathroom appear larger and more inviting.




Choosing the right shower layout in a small bathroom involves balancing space constraints with user needs. Compact designs, such as quadrant or corner showers, can fit snugly into tight corners, leaving more room for other essentials. Incorporating built-in niches or shelves within the shower area maximizes storage without taking up additional space. Frameless glass doors and transparent panels contribute to a sense of openness, making the bathroom feel less confined. Additionally, the use of light colors and reflective surfaces enhances brightness and spatial perception.
| Shower Layout Type | Advantages |
|---|---|
| Corner Shower | Optimizes corner space, suitable for small bathrooms |
| Walk-In Shower | Creates an open feel, easy to access |
| L-Shaped Shower | Provides more room, good for limited spaces |
| Quadrant Shower | Space-efficient, fits into a quarter-circle corner |
| Sliding Door Shower | Saves space by eliminating door swing |



